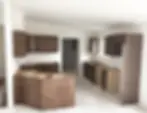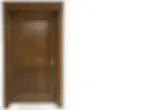Property Details
Bedrooms
3
Bathrooms
2
Size
1,500 ft²
Floor Plan:
Bridgeport II
Ready By:
Come Tour
Status
Sold
Property Description

Special Discounts Available
Want pricing? Call 1-888-927-3272 or request a quote at the bottom of this page. This home has just started being built mid June, the perfect time to purchase it and start your foundation at the same time so you can be in it by the end of the year!
Windows: Pella Impervia Casement windows in white both sides (shown throughout video with darker stained trim)
Cabinets: Express Windsor 15 Red Oak Brown Sepia
Siding: Smoky Ash with White trim, drip edge and soffits
Doors: Standard Oak 2 panel solid core (shown throughout video in darker stain)
Trim: Oak Craftsman (shown throughout video in darker stain)
Lights: This home will have disk lights throughout and be very well lit.
Customer Gets to Choose:
Countertops: https://www.wardcraft.com/features-and-options/kitchen/countertops
Black or Brushed Nickel Lighting: https://www.wardcraft.com/features-and-options/interiors/lighting
Bathroom Faucets & Vanity Color: https://www.wardcraft.com/features-and-options/bathrooms/sink-and-faucet
Backsplash Tile: https://www.wardcraft.com/features-and-options/kitchen/backsplash-tile
Kitchen Sink & Faucet: https://www.wardcraft.com/features-and-options/kitchen/sinks-and-faucets



Want to take a walk through of a similar home? Here is one. Note we will have drawers vs roll trays and a 2 door pot stack per the floorplan. There will also be a new shower and tub/shower and two windows in bedrooms #2 & #3 vs one as shown in the video. You get to choose the direction and size of tile.



This home can be moved to anywhere in our coverage area in Kansas and Nebraska as it is built to those specs.

