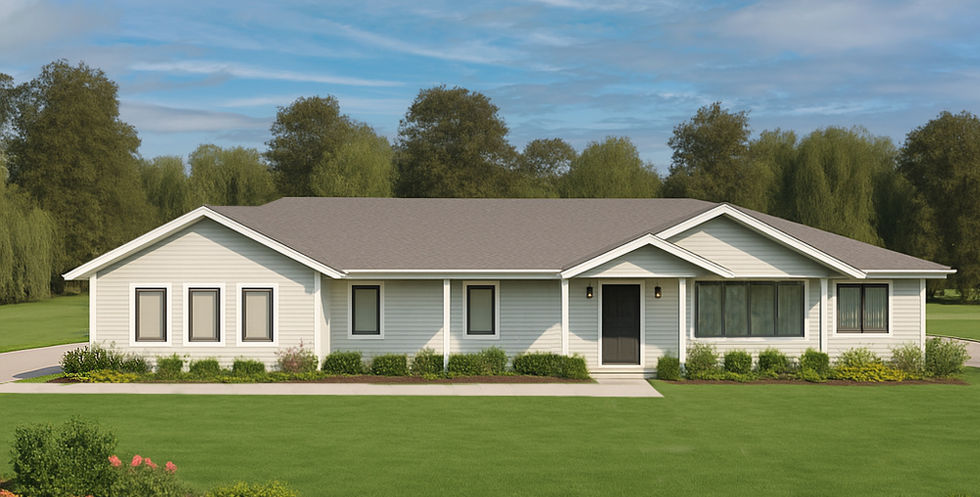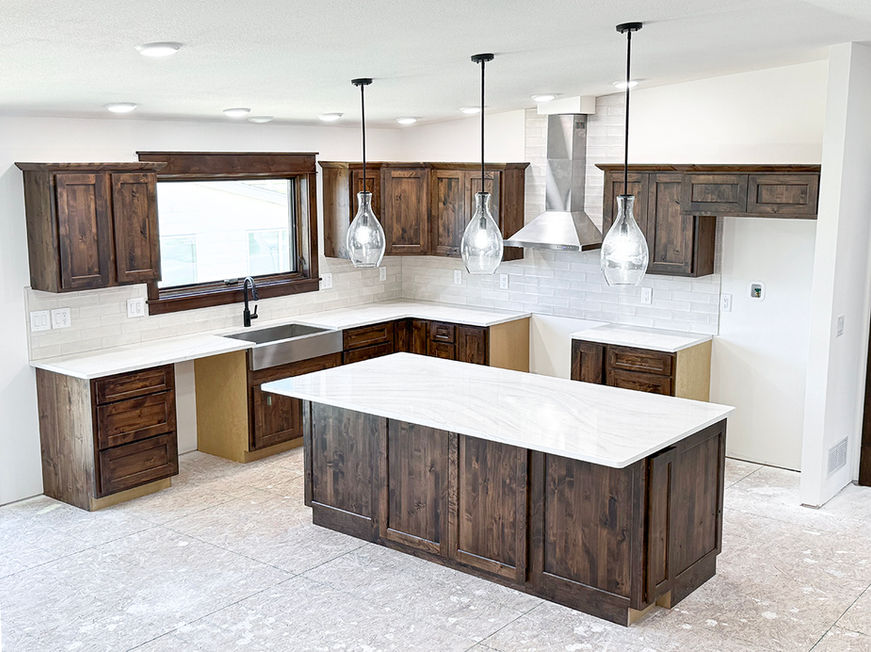Plan Description
A Floorplan Designed for Living and Gathering
This thoughtfully designed home features an enormous island—perfect for everything from casual breakfasts to evening entertaining. Think of it as your kitchen table and family gathering space. Functional touches like custom cabinet inserts for cookie bring convenience to your everyday life and are already configured in to this floorplan.
Kitchen: Your kitchen island will feature a micrwave drawer (you'll love it) which means no more arm fatigue lifting above your head as you can open the microwave with a simple push of a button (of course you can choose to have a different microwave). This also frees up your space above the stove for oven hood. Your kitchen will be tidy as there is plenty of hidden cabinets to store things away. In the island you will also have 2 12' pull out storage cabinets.
Next to the stove you will have a pull out cookie tray to the left nad a cannister pull out tray to the right. Next to the fridge will be a knife/cutting board. To the left of the dishwasher will be a wood built in silverware divider in the top 24" drawer. All of these are in the above floorplan and can be changed.
The pantry is a nice size with plentry of wood shelving and 3 outlets as well as a wifi access point.
Bar Area: Choose how you want to use this. It's a wet bar. Ifyou prefer this to be your own dedicated coffee bar with plenty of storage space for all the accesories. Or do you prefer a more traditional bar with a fridge underneath? Yep, there is room for that. Or choose both! Don't need a small fridge? Then use this space for tucked away dedicated pet bowls. There is an usb outlet for a coffee maker and charging area above and an outlet for a possible fridge below.
Windows: Casements have been drawn in to this plan you could use single or double hung. Ohhh and we have awning windows in the kitchen and laundry so when it rains you can keep your windows open. This will enhance the asthetic appeal of your home and provide great ventilation.
Laundry Room: It's stunning... period. Not only do you get an enlarged awning window for plenty of natural light and a great extended view, but also cabinets galore. As you enter from the garage you'll have large storage cabinets. Tuck away your vaccum here (we added an outlet for that by the breaker panel), tools, etc. You'll have plentry of drawers to also store items. We have added a built in drying folding rack for your clothes in a drawer (shown below). You'll also have nice built in cubbies for storage. You can also access the master bathroom from the laundry to more easily put away clothes or quickly access a bathroom from the garage.
Master Suite/Bathroom: Double vanities anyone? You'll have a large 24" linen cabinet here with shelves above and drawers below. In the center of the two vanities you'll have a set of drawers, the top one sill include a receptacle in the drawer (you could elimaite from the plan) so you can store and plug in hairdryers, curling irons or electic razors with ease. There is a standard shower in this space. HOWEVER you can change this to the shower you desire.
You'll love the two closets. One being a large walk-in closet with double poles on the right, a small section for single pole towards the front of the house and shelves on the left. This will be a large area and the shelves will be spaced for shes on the bottom and clothes storage on the top.
Bath #1: Features items included above and a 18" linen cabinet with shelves above for towels etc and drawers below. And additonal stack of 3 drawes will be to the left of the sink.
Electrical: We have to mention this as we have ensured your home is very well lit... everywhere. You even have two lighs in each smaller closet! Lots of lights throughout the kitchen, especially around the dining room area. We added one light above the kitchen table area with lots of lights surrounding this area. You can choose wether to add a chandelier later. The bar area has a light, and yoru staircase also gets led disk lights. These lights can all be adjusted at the switch to any Kelvin you like. Thus if you want your kitchen daylight white, and your living room a more yellow hue, you can adjust to your preferences throughout the home at each switch.
All bedrooms are wired for ceiling fans though you could add lighting in. You'll even love the upgraded lighting on both sides of your front door!
Bedroom #2 and 3 closets: The are lite with 2 lights, and include double poles as well as shelves on one side, maximizing your space... and it is nice wood shelving.




