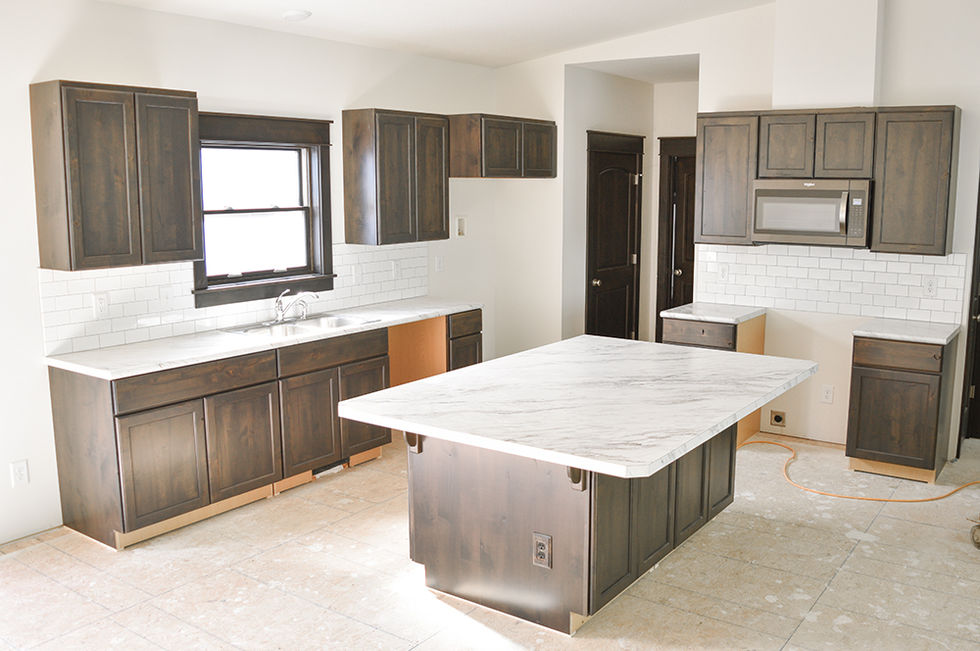top of page
Plan Description
Enjoy 3 different island options within the same kitchen layout. Option for a boxout in bedroom #3 and the dining room for additional space. Other options include a fireplace, boxout window in the kitchen sink/window area and a 60"x36" onyx base shower in the master.
If you are interested in this plan click the "Get A Free Quote" button below. Include the plan name in the form, so we know which one you are interested in.
bottom of page




